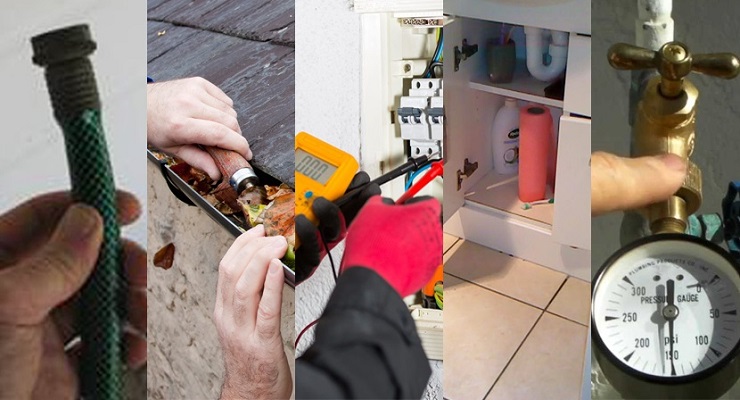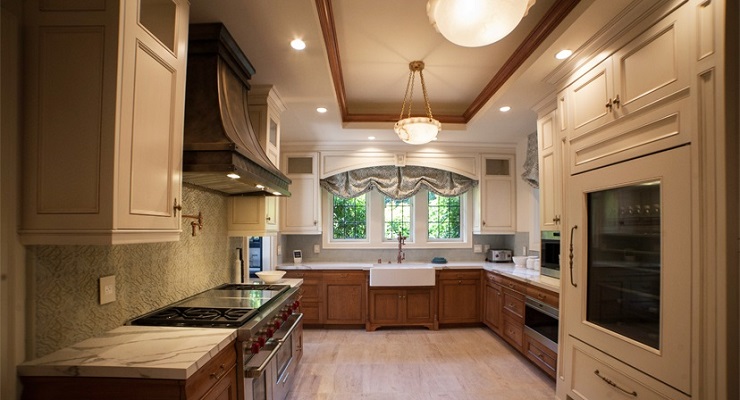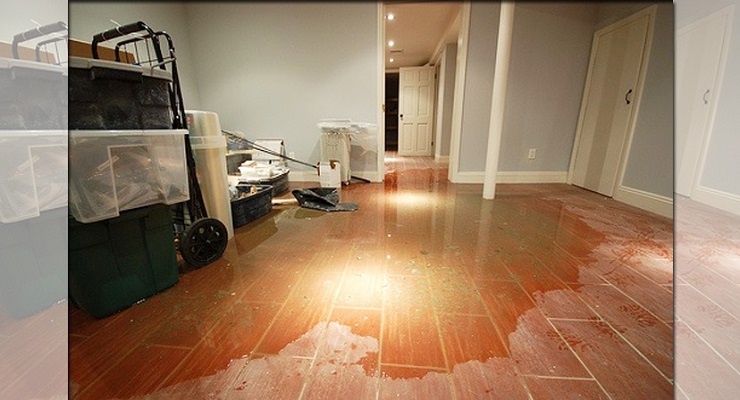The Robert Smith Residence is the nickname given to a beautiful, mid-century modern post & beam masterpiece. It was created by Architect Eugene Weston III and Douglas Byles. It was designed for famed architect Whitney R. Smith’s brother, Robert Smith.
Watch our video of The Robert Smith Residence
This beautiful home was featured in the May 1950 edition of Arts & Architecture. It was featured with its original title “The Small House and The City Plot.” This three bedroom, three bathroom home sports a handcrafted style that is hard to find. There are beamed ceilings, clerestory windows, a wood-burning fireplace, marble countertops, mature trees, a pool and spa, plus many more unique features.
The Robert Smith Residence received a 1,000 square foot addition onto the home in 1964. The addition flows seamlessly into the original home. It has allowed the transition from interior space to exterior space. This transition really captures the mentality behind Douglas Byles and Eugene Weston’s theory.
“The more flexible living habits of today require visual as well as direct access to outdoor areas.”
The blend of sophisticated architecture and incredible use of space gives this home a one of a kind design.
The amount of natural light that flows into the home falls short to none with the dramatic floor-to-ceiling sliding glass doors and windows in the open great room and living room. The windows offer a tranquil view of the immaculate, saline pool and spa with a modern waterfall feature.
The open great room is a masterpiece all on its own. It includes the gourmet kitchen with European appliances and maple counter tops. Plus a dry bar, wood cabinetry and solid maple wood flooring. The great room also includes a dining area, and seating area, as well as the original fireplace.
The master suite is unparalleled with its location on the west wing. It has high ceilings with floor to ceiling windows and glass doors. The doors open right up to the side of the patio that echoes a Japanese garden with its Koi pond, bamboo and towering eucalyptus trees. The master suite is also complimented with large open closet space, and a glass-tiled and marble bathroom.
A second master bedroom is located on the east wing of the home. This formal bedroom features an additional live/work space that would make a wonderful office or additional seating area. The pool is hard to resist with its gorgeous view from the second master bedroom. The outdoor living space is really made accessible in the home, and it allows it to me a central meeting place in The Robert Smith Residence.
The Robert Smith Residence was last sold in 2010 for $1.365 million. It is back on the market with an asking price of $1.698 million.
For more information about 320 San Miguel Rd Pasadena, CA, contact Steve Clark. To get preapproved for this property, don’t forget us at Delawari Financial | (626) 486-1775 | Waleed@delgrp.com
To see all of our latest listings, and to get market updates every week, like our Facebook Page.
Waleed Delawari is one of Pasadena’s leading mortgage professionals. Since opening his own brokerage firm in 2001, Waleed has successfully closed over one billion dollars in mortgage loans and successfully helped thousands of borrowers purchasing Pasadena Real Estate.
To get pre-approved, contact Waleed Delawari at Delawari Financial.












