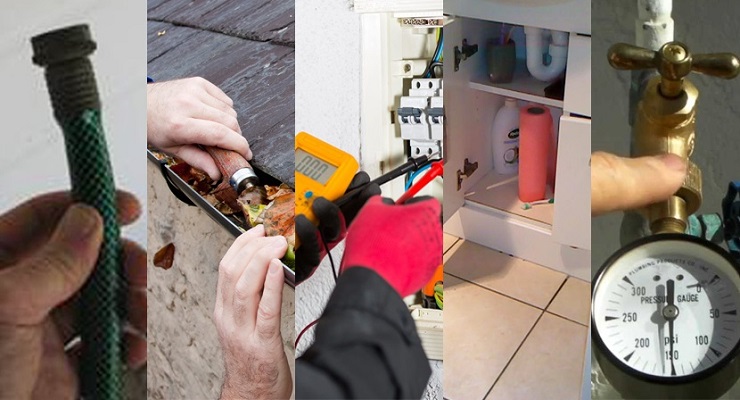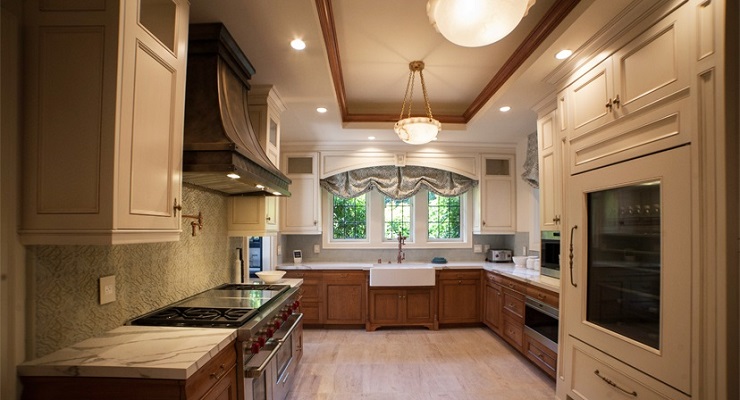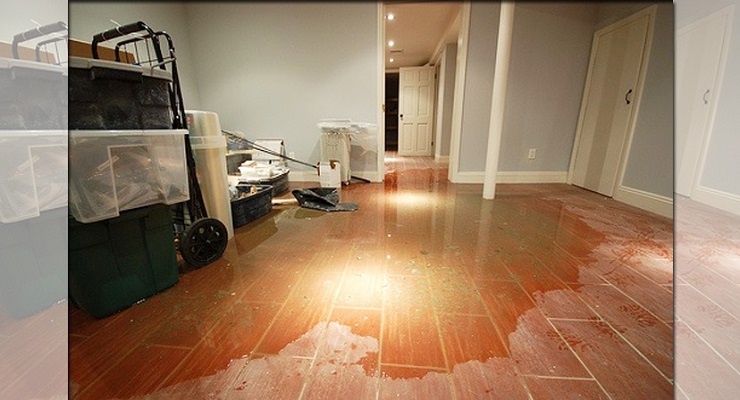The Arms House – A Substantial & Significant Craftsman Home
Situated on the most prestigious street in North Monrovia, The Arms House was built in 1909 by Arthur R. Kelly who began his architectural career with Greene & Greene before leaving to establish his own firm. Designated by the City of Monrovia as a potential Historic Landmark, this majestic home is stunning from the street with its four rock flared columns on the sweeping covered front porch and a porte cochere with growing wisteria leading down the extended driveway. Upon entering the oversized front door below the extended gable roof, the entry level features a large formal living room with box beamed ceilings, glistening hardwood floors, stunning original woodwork, a built-in window seat, character filled diamond patterned windows, a newel post with lantern at the base of the stunning staircase and a wood-burning fireplace of cut granite.
Watch Our Video On This Monrovia Home
The box beamed ceiling continues into the formal dining room which also features a picturesque built-in sideboard with flared pillars, board & batten wainscoting with a plate rail above it, character filled lighting fixtures and stained art nouveau era glass window panels. The oversized kitchen was remodeled and is highlighted by an abundance of custom cabinetry, granite counter tops, tray ceilings with recessed lighting, a breakfast nook, stainless steel appliances, a butler’s pantry and an additional pantry. The entry level also includes the family room with a wood burning fireplace and doors to the side yard, one full bedroom, a half bath and a ¾ bath and the former breakfast room which is now used as an office and has a custom white & blue tile fireplace and an abundance of built-in shelving and storage. The upper level can be accessed through the grand front staircase or the secondary staircase in the back. Upstairs there are five spacious bedrooms, three bathrooms (2 full, 1 ¾) and a sewing room.
There are two master suites upstairs and access to two exterior balconies from three of the bedrooms. This home also boasts of a semi-finished basement which includes an office space, the laundry area and additional storage space and a stairwell to the exterior. 225 Highland sits on a 17,337 square foot lot that includes multiple grassy areas, a play area for children/grandchildren and a 659 square foot guest house and two garages, one being the original barn, with a 521 square foot attic above the garages. The mature landscaping around the property features an abundance of fruit trees (apple, tangerine, lemon) a Crape Myrtle, beautiful roses and much more. In the 105 year history of the home, only five fortunate families have been able to call this place home. Wouldn’t you like to be next?
• Home: 4648 Square Feet (Per Assessor)
• Lot: 17,337 Square Feet (Per Assessor)
• Guest House/Bonus Space: 659 Square Feet (Measured)
• Basement: 456 Square Feet (Measured)
• 5’Attic Above Garage: 521 Square Feet (Measured)
• Built: 1909
• Six Bedrooms
• Five Bathrooms (2 Full, 2 ¾, 1 Half)
• Formal Living Room
• Formal Dining Room
• Hardwood Floors
• New Carpet
• Three Custom Fireplaces
• Guest House/Bonus Space
• Box Beamed Ceilings
• Sweeping Covered Porch
• Sewing Room
• Remodeled Kitchen
• Period Style Lanterns
Offered at $1,698,000
Property Contact
Laura Brereton Berns
Jason Berns
(626) 826-4544(c)
(626) 204-3388(o)
TheBernsTeam@gmail.com
www.BetterwithBerns.com
For more information, contact The Berns Team at (626) 204-3388 or TheBernsTeam@gmail.com. To get preapproved for this property, don’t forget us at Delawari Financial | (626) 486-1775 | Waleed@delgrp.com.
To see all of our latest listings, and to get market updates every week, like our Facebook Page.
Waleed Delawari is one of Pasadena’s leading mortgage professionals. Since opening his own brokerage firm in 2001, Waleed has successfully closed over one billion dollars in mortgage loans and successfully helped thousands of borrowers purchasing Pasadena Real Estate.
To get pre-approved, contact Waleed Delawari at Delawari Financial.












