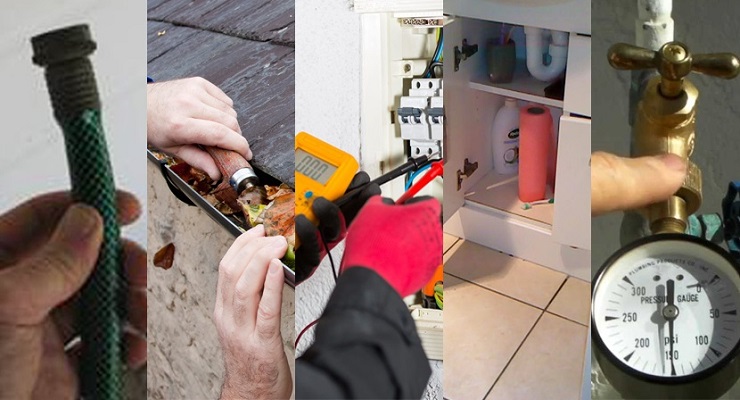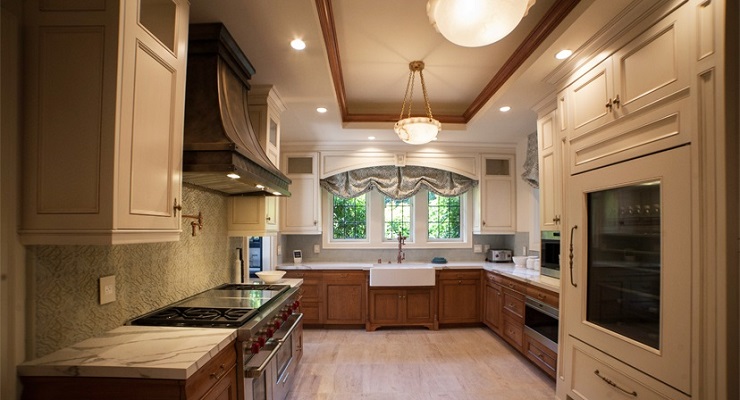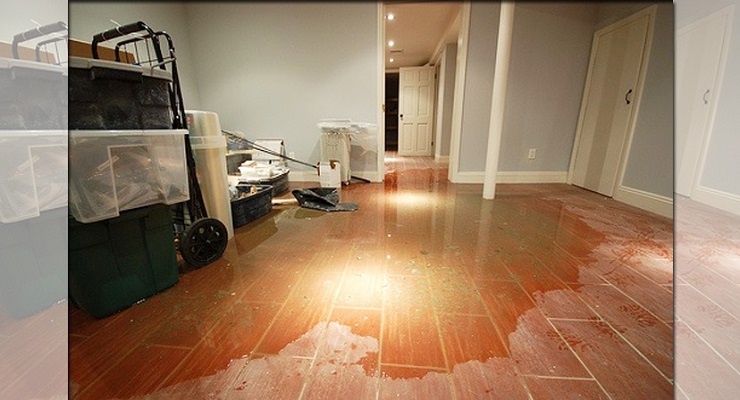Nestled peacefully away from the hustle and activity that permeates so much of Los Angeles, sits this peaceful Pasadena estate on over an acre of flat land featuring panoramic views over the Rose Bowl and beyond. This tranquil property has provided privacy for a beloved Southern California television personality and his family from the day it was built and designed in 2007 by Steve Jennings.
No detail has been overlooked in the design, building and maintenance of the estate over the years. Pulling up the extended stone driveway past the two automatic security gates, one is immediately struck by the stunning flagstone exterior of this two story home featuring garage space for the car collector for as many as six cars plus an additional covered car port. Passing through the double glass door entry into this dramatic home one is immediately struck by the stunning hardwood floors that are featured through the majority of this dwelling. A dramatic stone and hardwood foyer with a grand chandelier captures the very essence of Pasadena, The Rose City, and invites you to this true oasis.
The high ceilings and an abundance of windows and glass doors that open to exterior sitting areas allow light to fill this home with warmth. This compliments the numerous designer finishing and touches from the stunning light fixtures and double crown molding to the extensive stone work and the unique gas fireplaces. The first level of the main house features a spacious formal living room with recessed lighting, amazing views through the double glass doors and a stunning, black stone fireplace. Across the hallway sits a formal dining room showcasing a beautiful light fixture hanging above the expansive dining room table, floor to ceiling windows and another custom fireplace. Truly no detail was spared in designing these elegant and sophisticated rooms, ideal for the frequent entertainer.
Off the hallway and up a couple of steps is an office area with built-in shelving and a black granite desktop which is the perfect workspace for a student or working professional. The open kitchen is a chef’s delight with an abundance of sleek, black, granite countertops, Viking stainless steel appliances, grey cabinets, a picture window above the oversized sink with views of the San Gabriel Valley and a bar area with an additional sink and seating for a casual meal. The kitchen opens up to the large breakfast room showcasing a bronze chandelier, glass windows and double doors overlooking the beauty and grandeur of the back yard. The nearby family room/den with a mission theme is a great place to cozy up and watch a movie with a wall of shelving, space for the largest of televisions and a picturesque fireplace with stone cladding.
Up the wide, wooden staircase complete with a decorative railing and a beautiful chandelier, one enters the upstairs living area. A formal office with a flagstone accent wall, marble floors and an arched window looking out over the city greets you upon arrival to the second story. Hardwood floors flow throughout and passing by the separate laundry room with two washers and dryers, one approaches the three bedroom suites, each with recessed lighting, ceiling fans, base molding and double crown molding. Fresh air and sunlight fill each bedroom, the first two featuring fold out closets with pebbled glass doors and spacious attached bathrooms with stone flooring, a single sink and large glass showers.
Heading down the hallway past the additional closet space one approaches the master suite, a secluded sanctuary hidden behind double pebbled glass doors. A wall of windows allows natural light to flood the space and a stone accent fireplace adds comfort and charm. A large sitting area overlooks the grounds and expansive back yard and leads to the master bathroom featuring marble floors and a vanity with double sinks framed by stylish light fixtures. The large jetted tub is accompanied by a chandelier hanging above and glass shower adjacent. Through the bathroom is an expansive walk-in closet with wood floors, an abundance of storage space with built-in drawers and recessed lighting.
Exiting the main house from the family room one approaches the pool house, a breathtaking abode of its own. Entering through the side door and passing through the kitchenette, which contains a single sink, dishwasher, trash compactor and wine fridge, one passes the ¾ bathroom and enters the main room. This private escape features a fireplace with stone cladding, vaulted ceilings and double glass doors leading to the pool area. Walking further into the room one enters the bedroom and connected bathtub/spa area, with a single glass door leading to the backyard.
With dramatic landscape lighting, gorgeous drought tolerant landscaping and epic views respecting the natural environment that surrounds this property, every inch of the backyard space has been used to its fullest potential with the avid entertainer in mind. A wooden pergola jets out from the home and stone flooring flows from the pool and spa area to several sitting/lounging areas to soak up the California rays or for dining alfresco. A large fire pit with lava rock completes this space and can be found at the far end of the pool area. Passing by the custom putting green while being enveloped by the canopy and artistry created by the oak trees, one approaches a set of steps leading to an additional sitting area next to the sport court for shooting some hoops, playing ping pong or observing the wildlife that visits the back yard.
Leaving no detail to chance, the outdoor space is truly remarkable and so incredibly unique due to its privacy and expansive, level back yard that flows naturally into the canyon & hillside of the natural topography of this location. Don’t miss out on the opportunity to own this hidden gem ideally located in Pasadena with ready access to downtown LA, the studios in Burbank or anywhere one needs to be in the surrounding LA area. Being able to call this grand abode one’s own home is reminiscent of being on a retreat in Ojai yet being centrally located to all LA has to offer. Don’t miss this opportunity to call this property home!
Home Features & Amenities:
• Home: 3,873 Square Feet (Measured)
• Pool House: 796 Square Feet (Measured)
• Lot: 48,631 Square Feet (Per Assessor)
• Garage #1: 1,475 Square Feet (Measured)
• Garage #2: 777 Square Feet (Measured)
• Built: 2007
• Builder: Steve Jennings
• Three Bedroom Suites
• Four Bathrooms
• Pool House w/ Bedroom, Bath & Fireplace
• Hardwood Floors
• Formal Dining Room
• Formal Living Room
• Breakfast Room
• Family Room/Den
• Five Fireplaces
• Viking Stainless Steel Appliances
• Granite Countertops
• Crown & Base Molding
• Oil Rubbed Bronze Hardware
• Pool & Hot Tub
• Entertainers Backyard w/ Landscape Lighting
• Sport Court & Putting Green
• Private Double Gated Entry
• Two Car Garage, Four Car Garage & One Car Carport
• Home Speaker System
• Dual Zone HVAC & Ceiling Fans
For more information contact The Berns Team at:
TheBernsTeam@gmail.com
Cell: (626) 826-4544
Office: (626) 204-3388
www.betterwithberns.com
To get approved for a home loan or refinance, contact us at Delaware Pacific Waleed Delawari NMLS #838255: waleed@delgrp.com or Office (626) 486-1775.
Serving the communities of Pasadena, Altadena, South Pasadena, San Marino, La Canada Flintridge, Alhambra, Arcadia, Duarte, Sierra Madre, San Gabriel, Eagle Rock, Highland Park, Burbank, Los Angeles and the cities within Southern California.
To see all of our latest listings, and to get market updates every week, like our Facebook Page.
Waleed Delawari is one of Pasadena’s leading mortgage professionals. Since opening his own brokerage firm in 2001, Waleed has successfully closed over one billion dollars in mortgage loans and successfully helped thousands of borrowers purchasing Pasadena Real Estate.
To get pre-approved, contact Waleed Delawari nmls #838255 at Delaware Pacific.
















