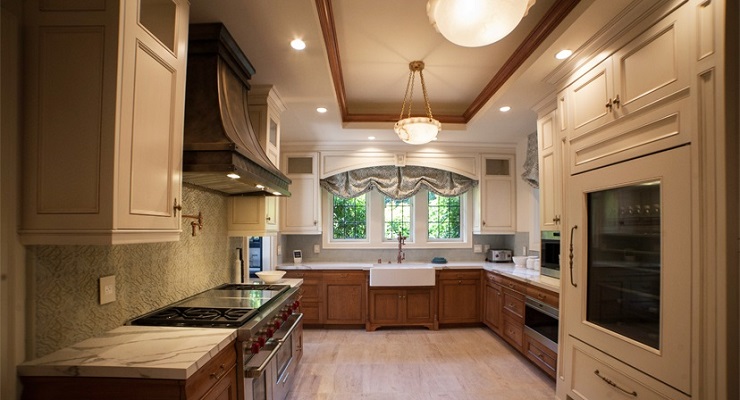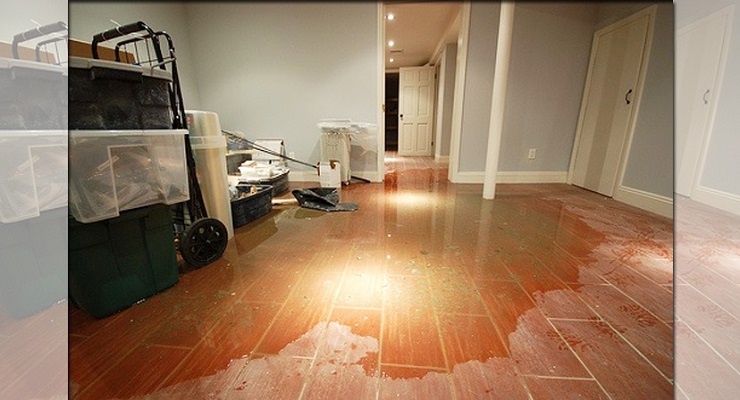The design-centric real estate firm deasy/penner&partners has chosen 530 South Grand Avenue as the Real Estate Pick of the Week.
Located in prestigious Southwest Pasadena on a gentle knoll and tucked behind mature trees and landscaping where privacy abounds, sits this classic U-shape traditional. Owned by the same family for 35 years, the home and grounds have been beautifully maintained and updated. Via the long driveway, visitors are transported to the front of the house with gravel motor court surrounded by specimen roses, azaleas, camellias, and a “mini orchard” with a variety of orange, lemon, tangerine, and apple trees. The wide brick walkway leads to the inviting entry with hardwood floors. Beyond the entry is the spacious and elegant living room with French door and a wall of picturesque windows that overlooks the tranquil backyard with an expansive brick patio and lawn. Other features of the living room include Venetian plaster walls, brick front fireplace, crown molding, recessed lights & in-ceiling speakers, built-in bookshelves, and cabinets. To the right of the living room is the formal dining room, highlighted by a gorgeous Czechoslovakian teardrop chandelier, chair railing, and a Bay window. Adjoining the dining room is the light-filled sunroom with Mexican paver tiles and a French door leading to the outdoors. The patio leads to brick stairs that end at a “secret” landing where one can “hide” and enjoy a cup of tea. Next to the dining room is the large and remodeled kitchen with all the amenities, including an impressive center island, Guggenau cook top and grill, double ovens, food warmer, and generous cabinets for storage. In addition, the bright kitchen features 2 skylights, truss ceiling, ceiling fan, a washer/dryer closet, and a built-in desk, as well as side doors to the driveway and the front yard. Off of the kitchen is a bedroom with built-in desks and cabinets and an ensuite ¾ bath. The other 2 bedrooms are located in the South wing of the house. The huge master suite has a higher ceiling that enhances the spaciousness of the room. Other highlights include closets galore with custom shelves, a Bay window, and ensuite ¾ bath with double sinks and a skylight. The large, private 3rd bedroom also features a ¾ ensuite bath. The 2nd structure on the property features a whimsical façade of a charming 2 story “home” and houses a 2-car garage with ½ bath, extra large/long storage space with tall windows, and a door. A wonderful 221 sq. ft. bonus room with a ¾ bath and closet is located upstairs. This space offers multiple possibilities and great potential! The understated elegance of this home and the mature landscaping epitomize luxury of space and serenity, a real haven from urban living. Do not miss this rare opportunity!











